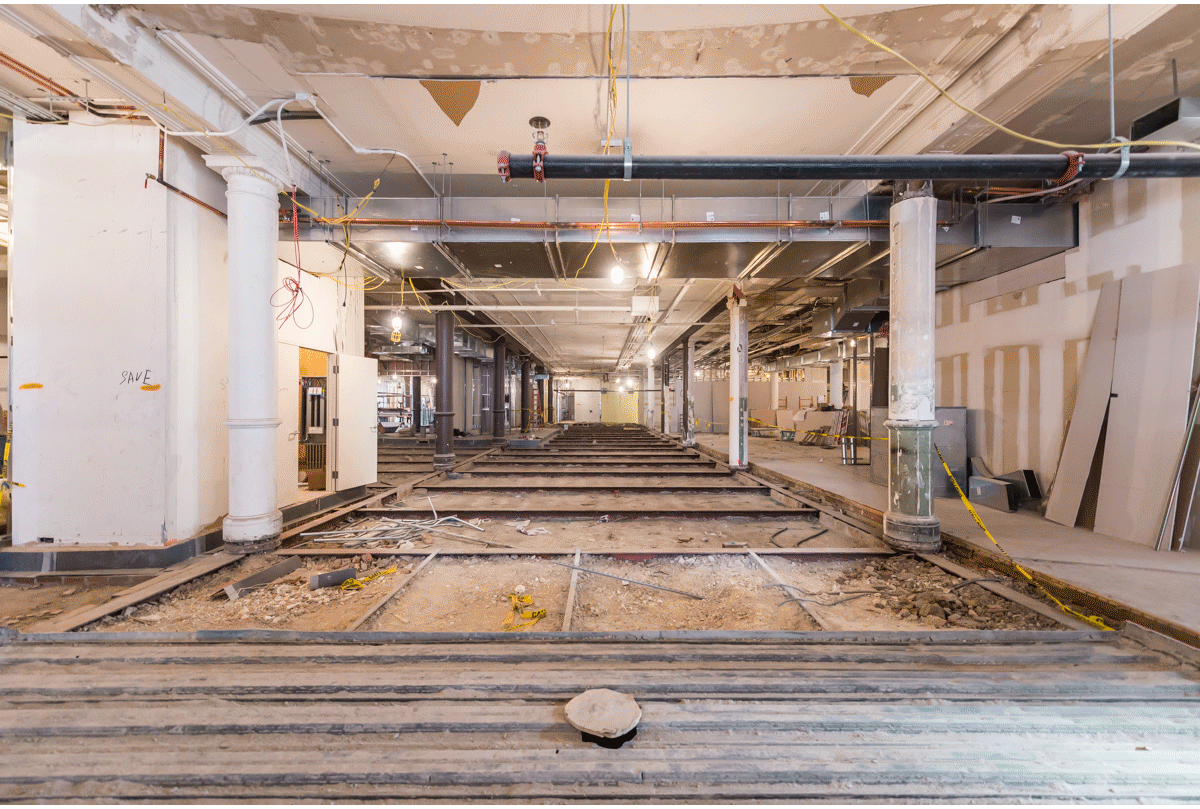Spotify – Project 2 – Before/After
Spotify was so pleased with Gallin’s work on their first collaboration, they engaged them again as their business continued to grow, and would prove to be one of their most loyal repeat customers.
For this phase of Spotify’s expansion, just a few floors below, the focus was on energy and creativity. The results were anything but typical: a collection of truly unique spaces that can be used for brainstorming, teaching, lounging, and – thanks to tiered town hall seating – assembling. Add in a wellness room, an amazing reading room, and a reception area with a hidden door, and this project ranks as one of Gallin’s most unique builds yet.
A second buildout for Spotify featuring many uniquely designed rooms, such as a classroom, a workshop, open performance area with stadium seating, numerous meeting/ lounge areas, locker rooms with showers, a wellness room, a reading room, and a lobby entrance with hidden doors to marketing focus groups room.
“What Gallin really gave us was peace of mind: their communication, involvement and commitment throughout the process was unparalleled.”
Location: 620 Avenue of the Americas
Square Footage: 65,000
Architect: TPG Architecture
Project Manager: Robert Kondracki
Superintendent: Al Giannone
Account Executive: Christopher Gallin
Back to All Work | Back to Timeline







